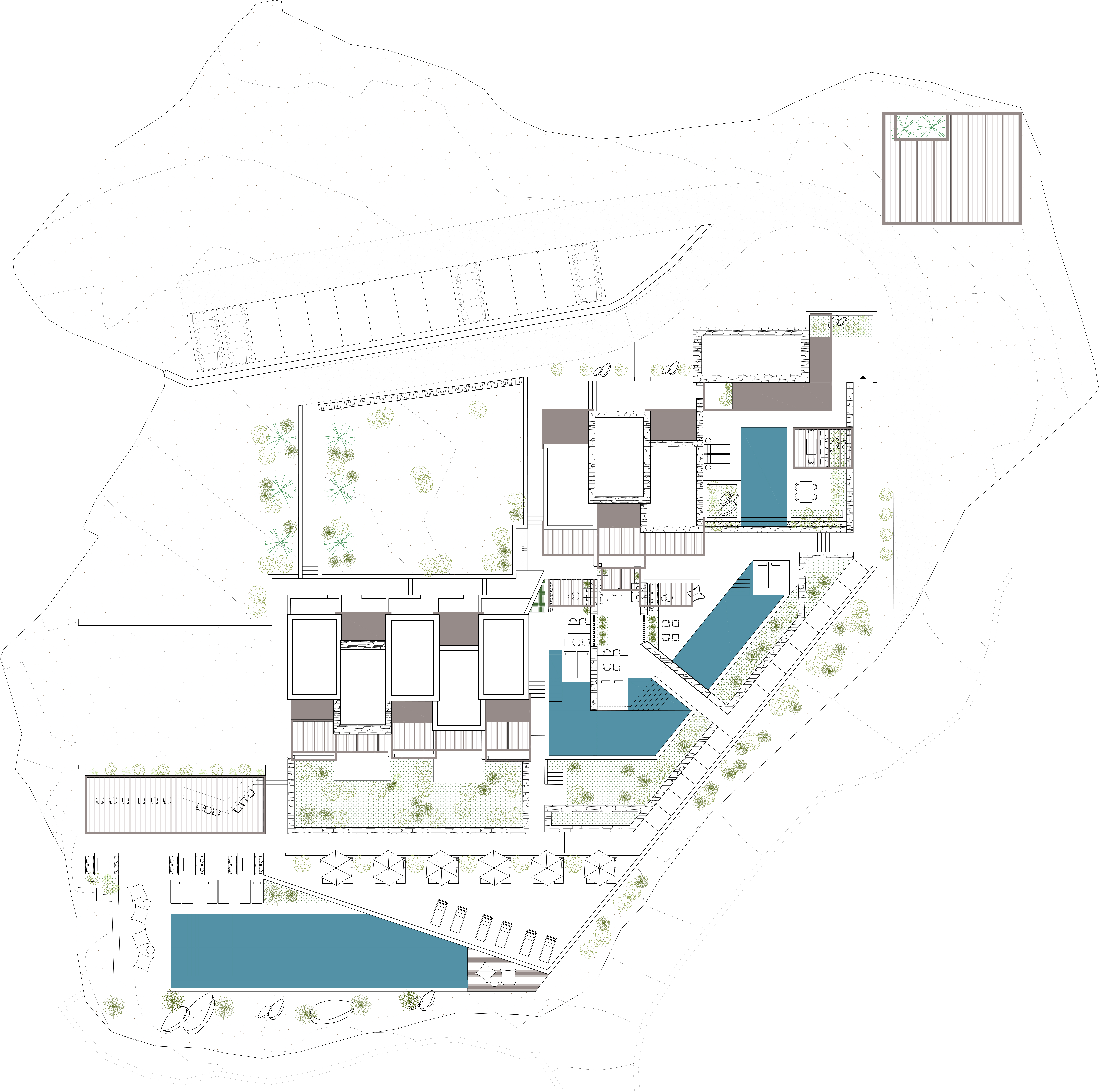Ezio Bo
location
Mykonos, Greece
status
completed project
gnb team
Andreas Giovanos, Maria Vlachou, Ntora Kontogeorgou, Mariniki Nteli, Mando Karavasili
interior design
gnb architects
light design
gnb architects, Kafkas HUB
landscape design
gnb architects
supervision
gnb architects
construction
MA.CON.STRUCTION Α.Ε.
photography
Christos Drazos
The aim of this architectural study was to achieve a functional and aesthetic upgrade of an existing touristic complex, upscaling it into a modern and high standard hotel in Platys Gialos, in Mykonos.
The synthetic design approach of this hotel was guided by the following fundamental concepts:
– Establishing a fresh aesthetic identity for the hotel complex
– Creating a modern hotel structure that seamlessly blends with the idyllic and preserved surroundings of Mykonos.
– Ensuring a balanced relationship between circulation and privacy, taking into consideration the breathtaking landscape views.
– Facilitating smooth transitions between private and public spaces.
– Skillfully integrating traditional and modern architectural elements to achieve a harmonious combination.
By prioritizing the optimal functional organization of spaces and emphasizing the captivating sea views, we conducted experiments with the project’s identity and morphological elements. We utilized intermediate, semi-outdoor spaces, pergolas, and remarkable landscape alignments as tools. The objective was to achieve a design composition that embodies harmony, balance, and unity.
The complex comprises twelve rooms, each offering various types and amenities, complete with private pools. The reception area greets visitors at the upper part of the composition and guides them along gentle yet dynamic paths to their rooms and the common areas of the complex. These common areas encompass pool lounge areas, a pool bar, a restaurant, a breakfast dining area, as well as a fitness and yoga space, all boasting unobstructed views of Platys Gialos bay. The fundamental design philosophy revolves around a minimalistic approach to every aspect of the space, including material choices, decorative elements, and lighting design.
The interior design of the hotel adhered to the same philosophy that underlies the central concept of the composition. The primary objective was to achieve visual harmony among the elements, emphasizing the views and capturing the essence of Mykonos. The arrangement of functional areas, material and color selection, choice of fabrics and textures, and overall ambiance of the rooms were carefully curated to create an atmosphere that aligns with the modern aesthetics of Mykonos.
The simple Cycladic architecture underwent an enhancement, incorporating a refined ambiance and an ergonomic purity. The intention was to evoke feelings of tranquility, relaxation, and a luxurious sense derived from the virtues of simplicity and authenticity.






















