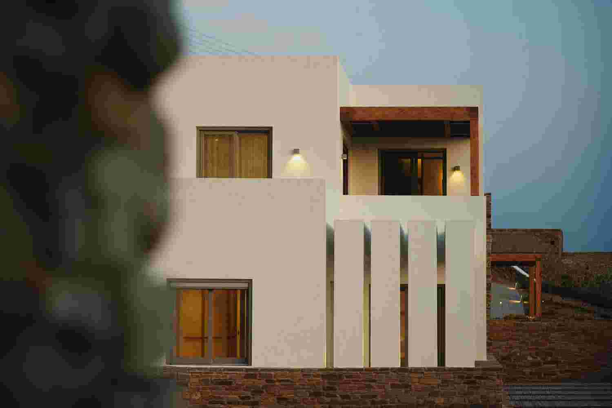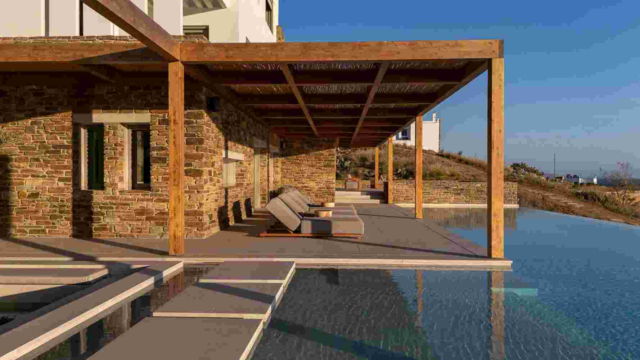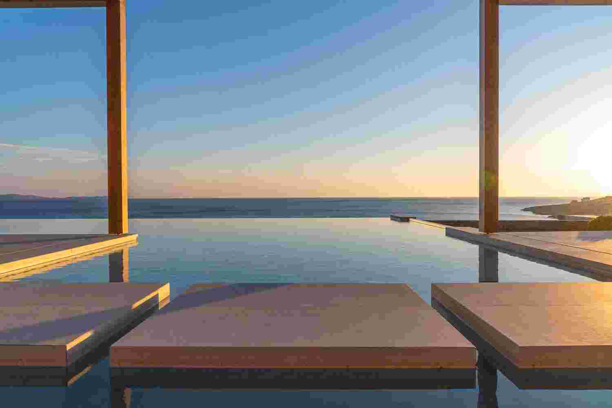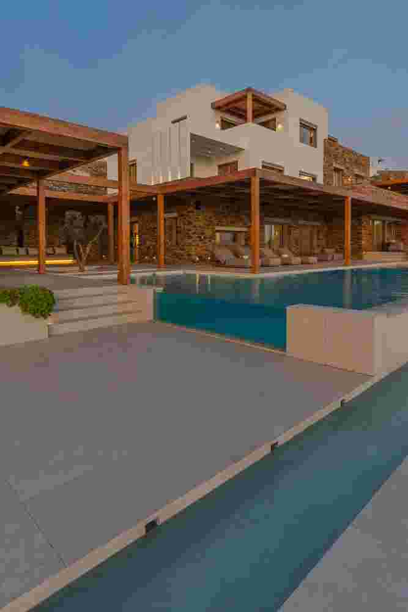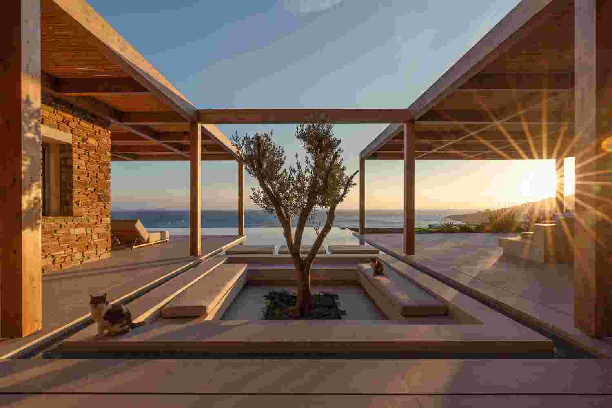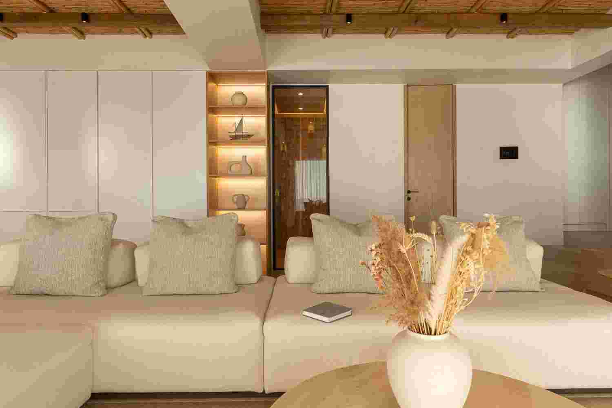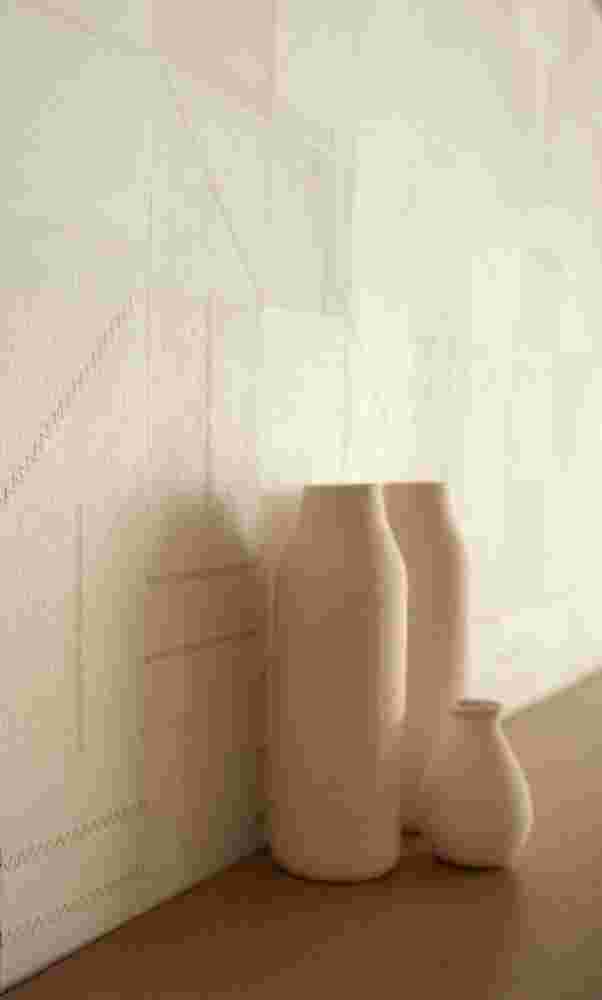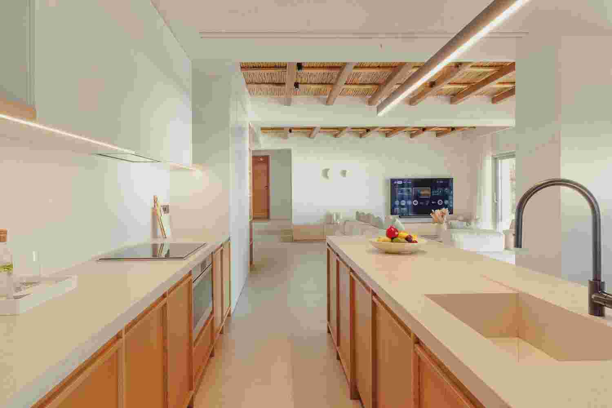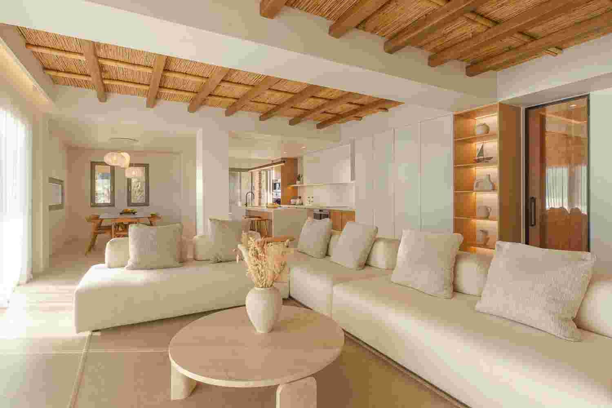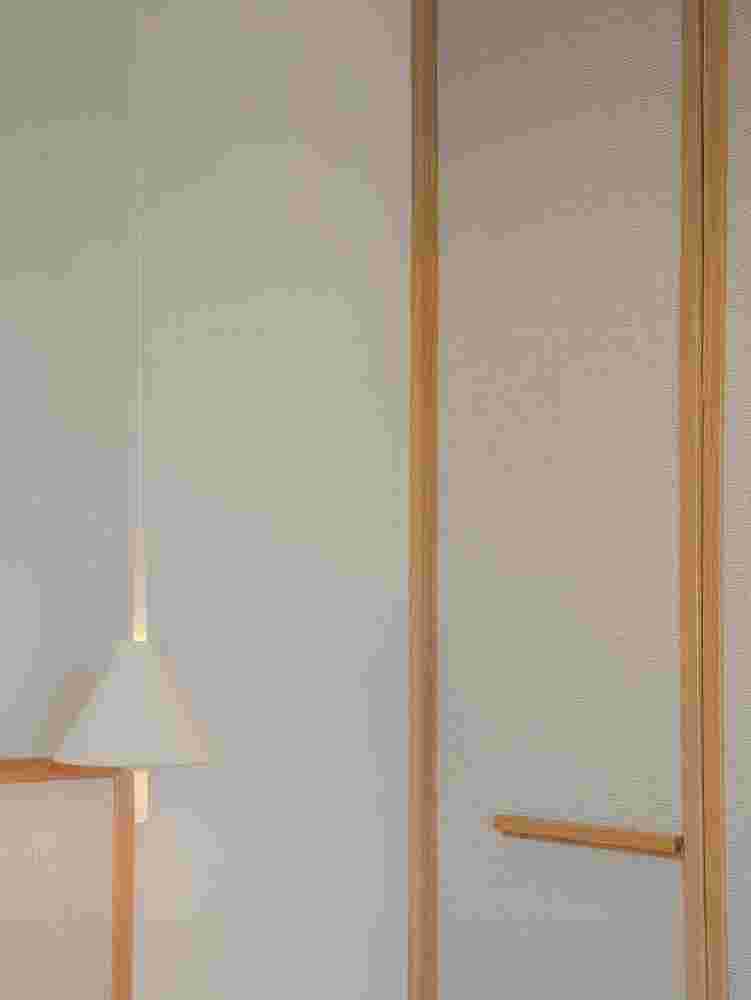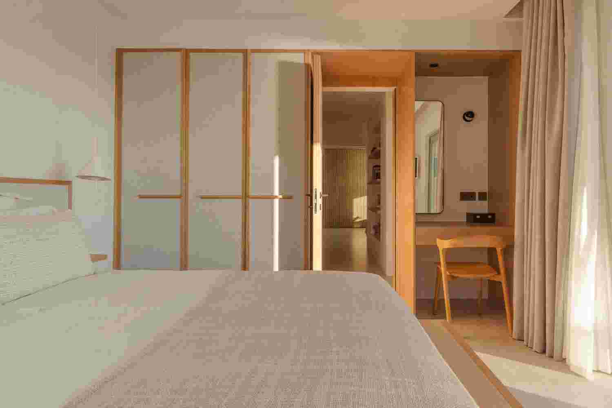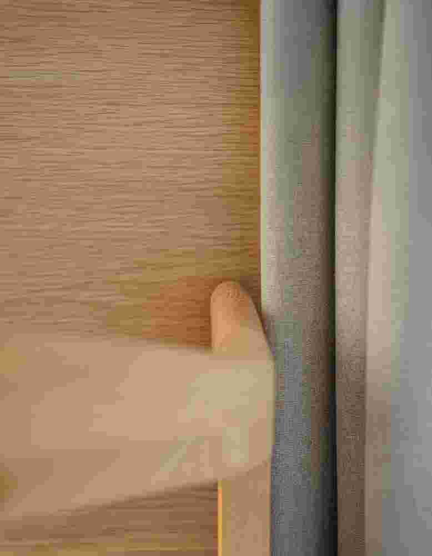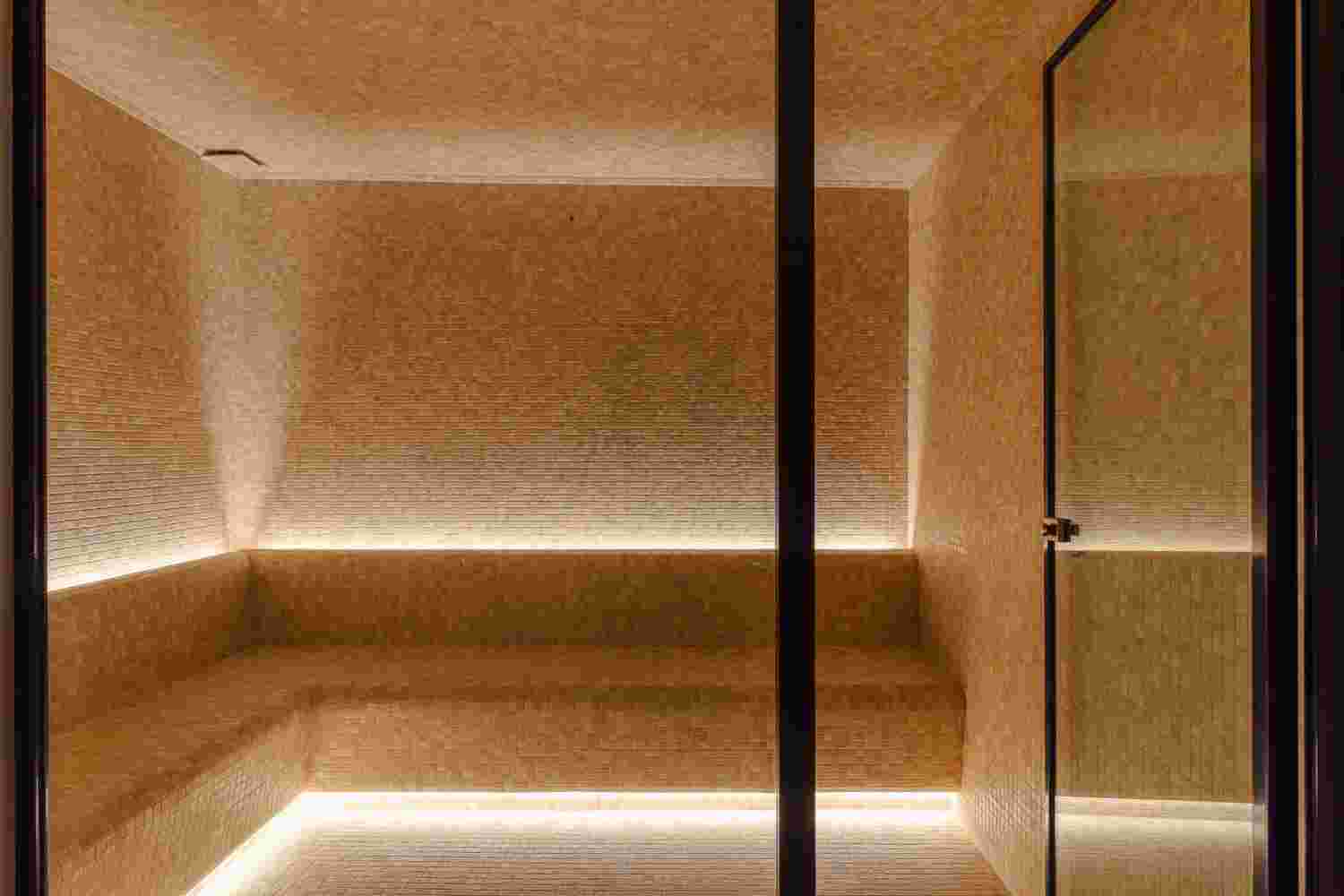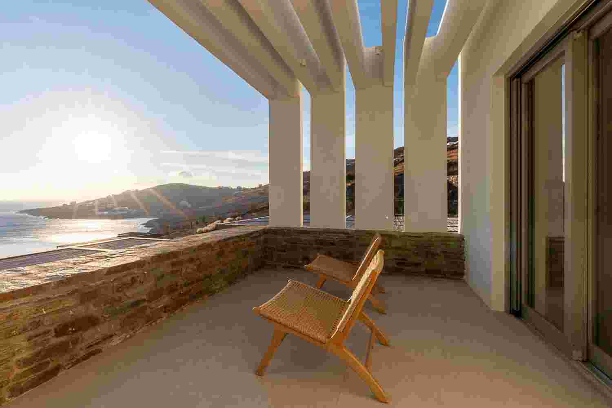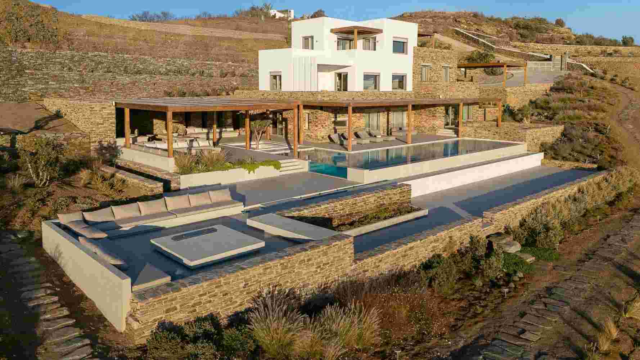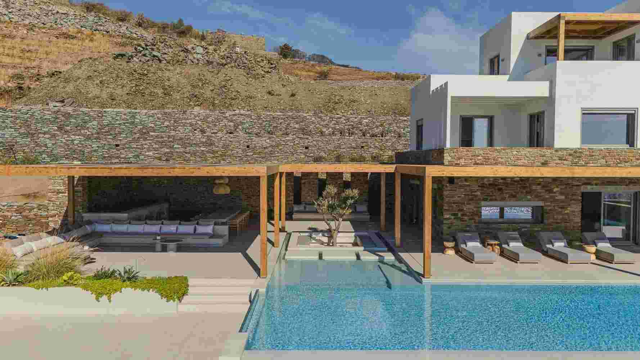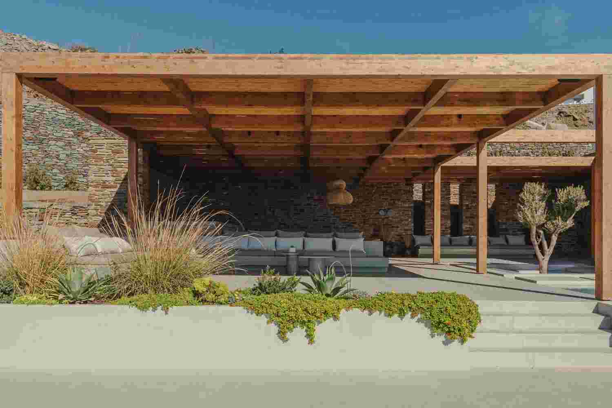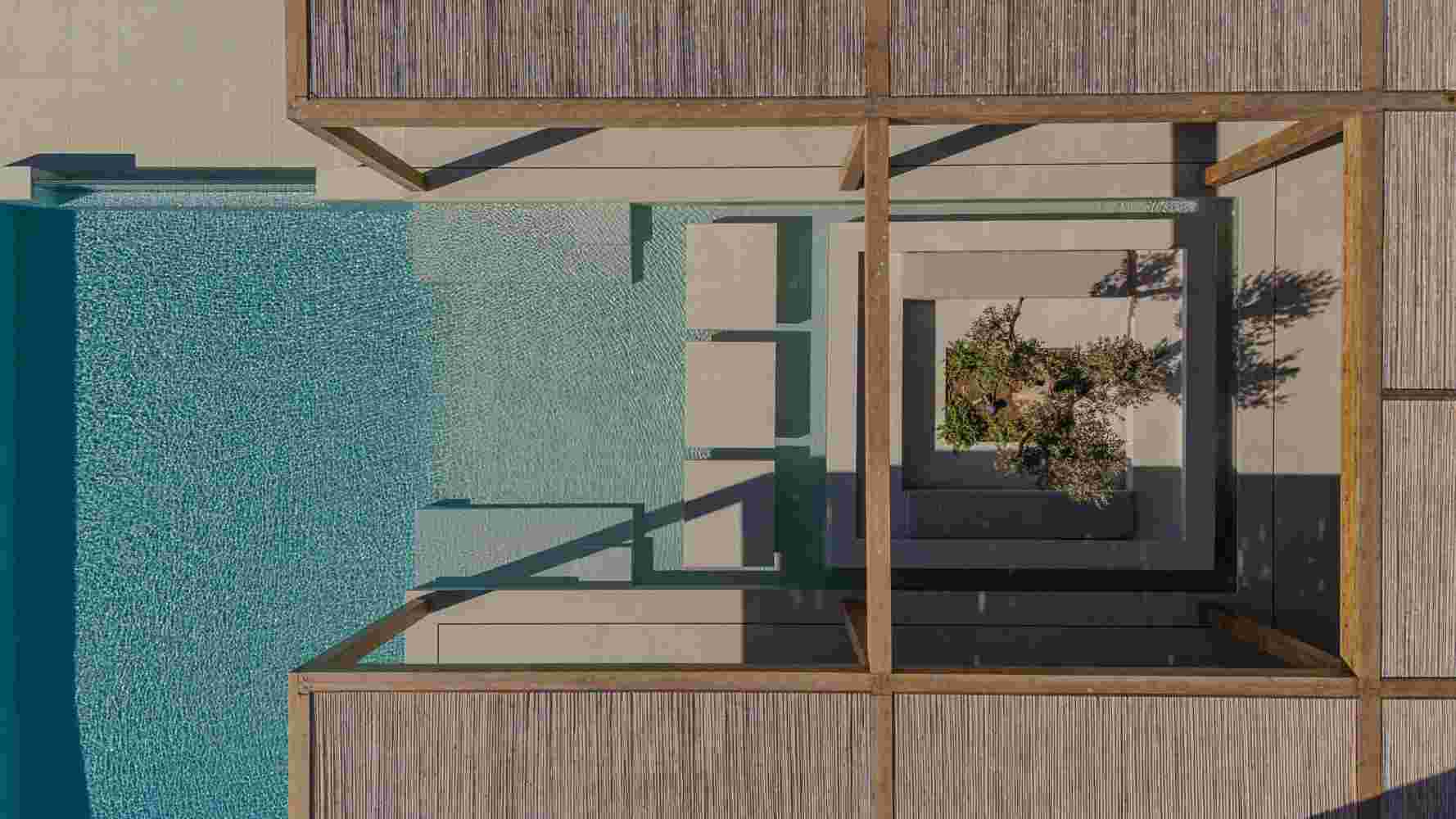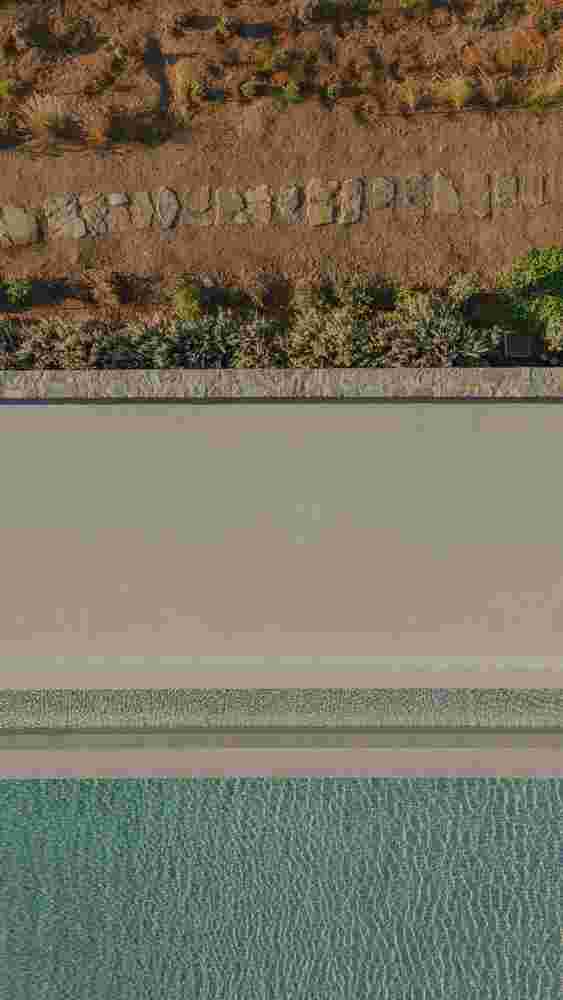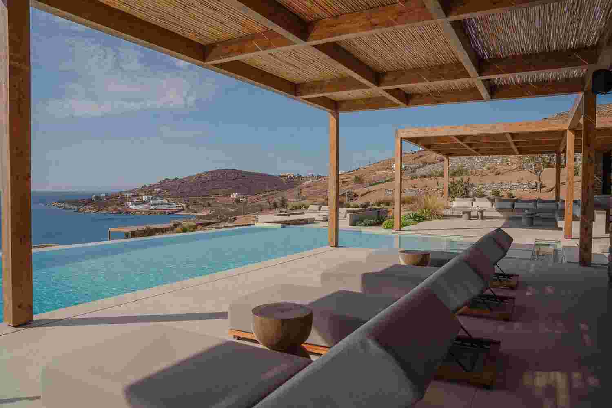Tinos Residence
LOCATION
Tinos, Greece
STATUS
completed
GNB TEAM
Nikos Paouris, Alexandra Stamatiou
STRUCTURAL ENGINEERING
gnb architects
E/M ENGINEERING
ConAP
INTERIOR DESIGN
gnb architects
LIGHT DESIGN
IFI Lighting
LANDSCAPE DESIGN
topiodomi, ARCHETOPO
PHOTOGRAPHY
Nikos Karanikolas
TEXTS
gnb architects
In the wild landscape of Tinos, an existing residence is redefined through a discreet yet decisive intervention. The plot, characteristic of the Cycladic terrain with its steep incline and unobstructed views of the Aegean, hosts a three-level volume that is reinterpreted in the way it interacts with its surroundings, highlighting its character and enhancing its functional capacity.
The central architectural gesture is the introduction of an elongated wooden pergola, acting as a horizontal axis that organizes the space and maximizes the integration of the structure into the landscape. Additionally, the use of natural stone cladding on selected volumes functions as a camouflage, embedding the residence within its context with a sense of gentle and subtle presence.
The element of water, through the swimming pool, embraces the main compositional gestures, shaping an outdoor living environment that coexists harmoniously with the terrain’s ruggedness. Intermediate living areas—featuring lounge spaces, an outdoor dining area and a barbeque—are designed as an organic extension of the indoor functions.
The preservation of dry-stone walls, the use of local materials and the planting of drought-tolerant species reinforce a philosophy of minimal intervention, one that respects the land and its memory. This project seeks to restore the relationship between human and landscape, with architectural means that serve its simplicity and duration.




