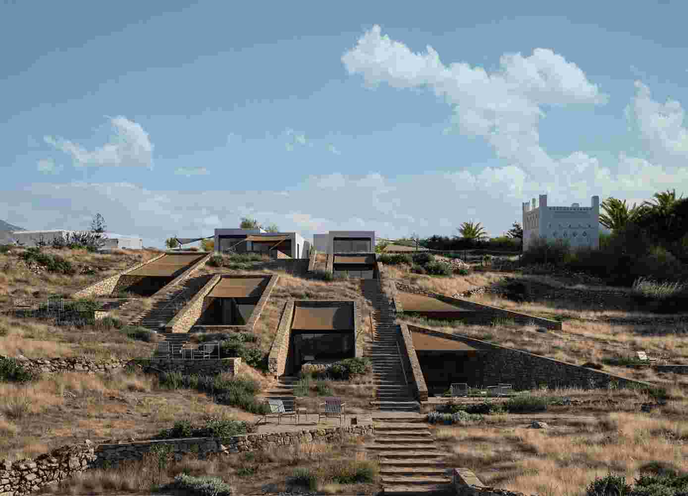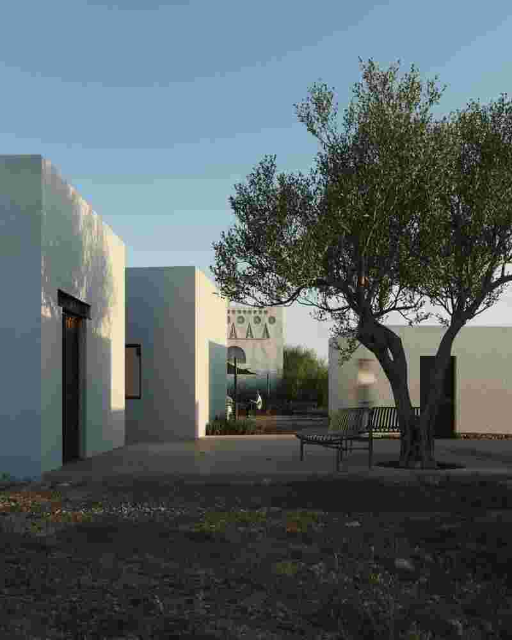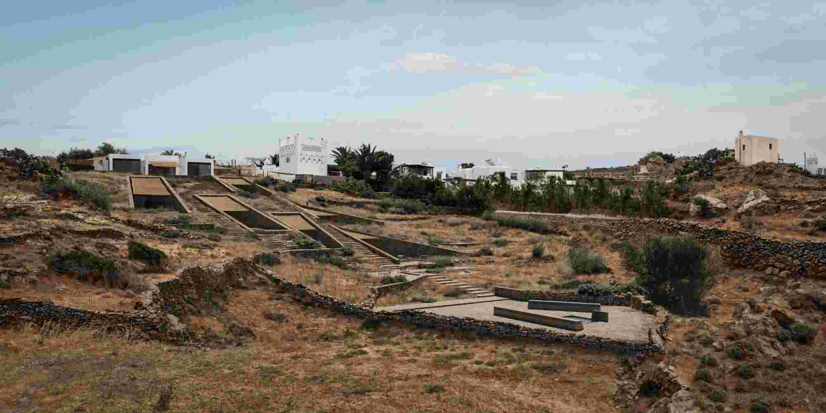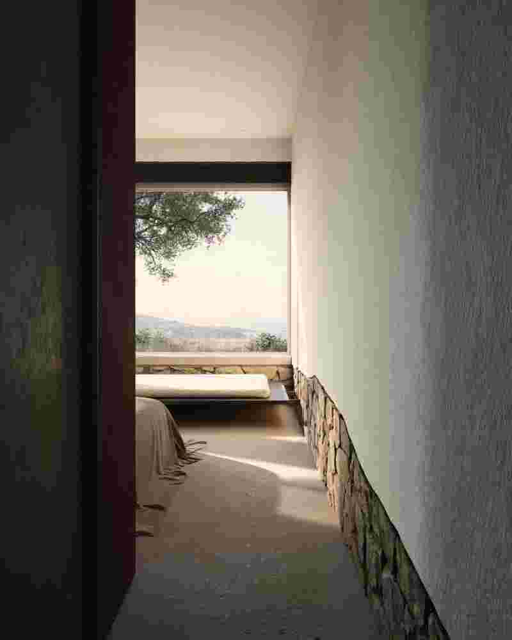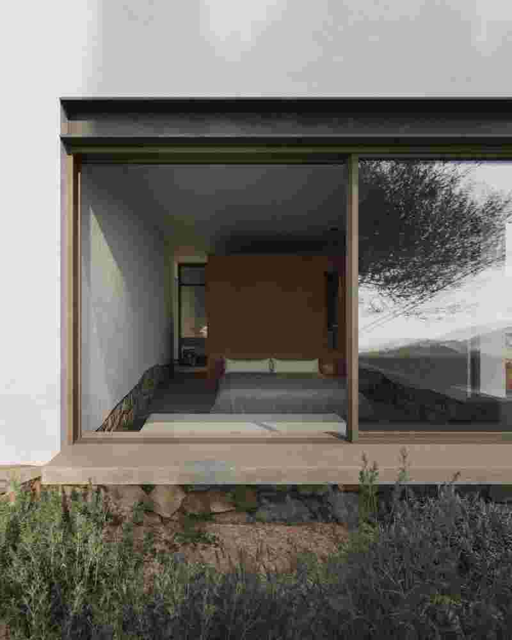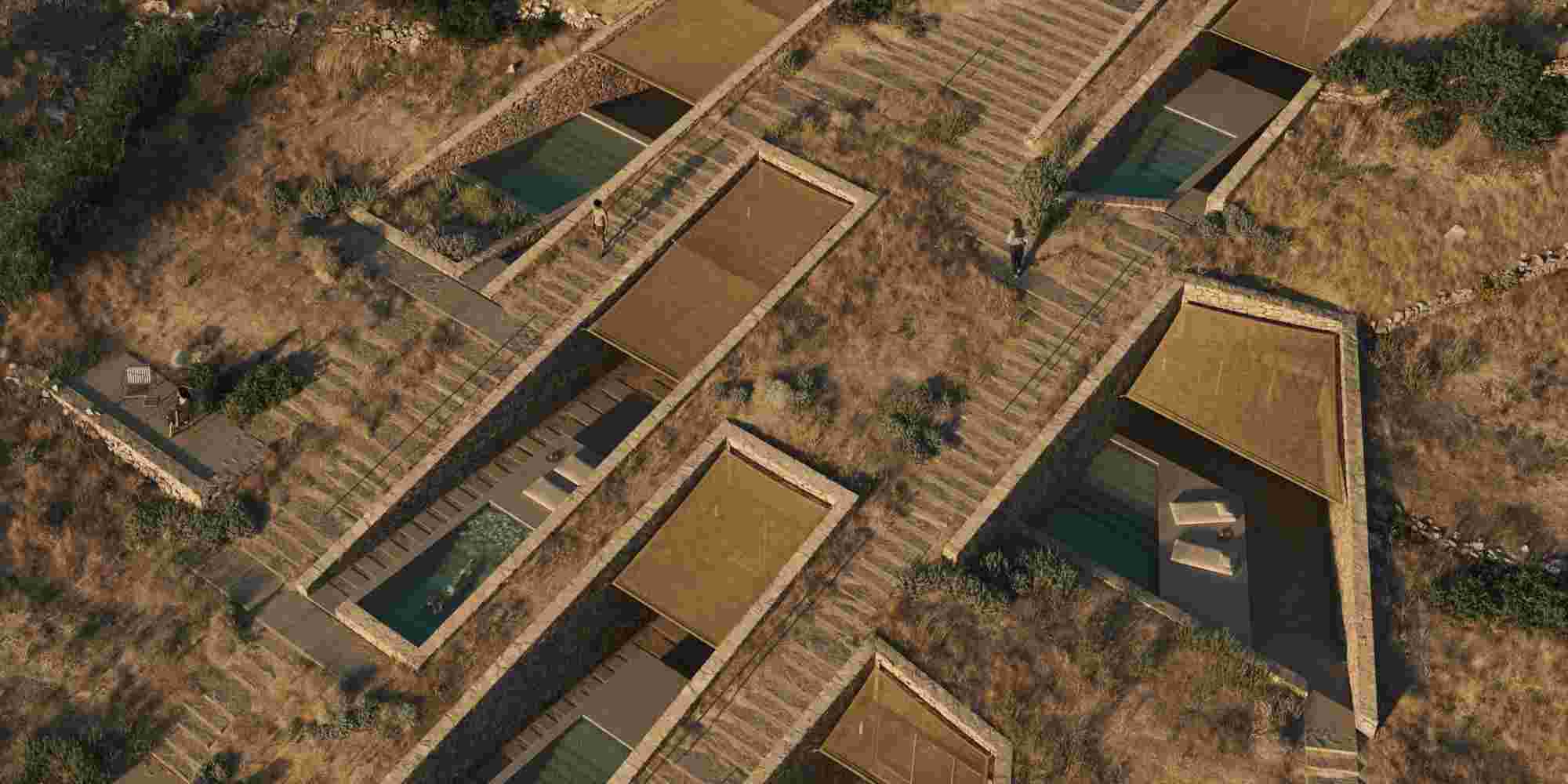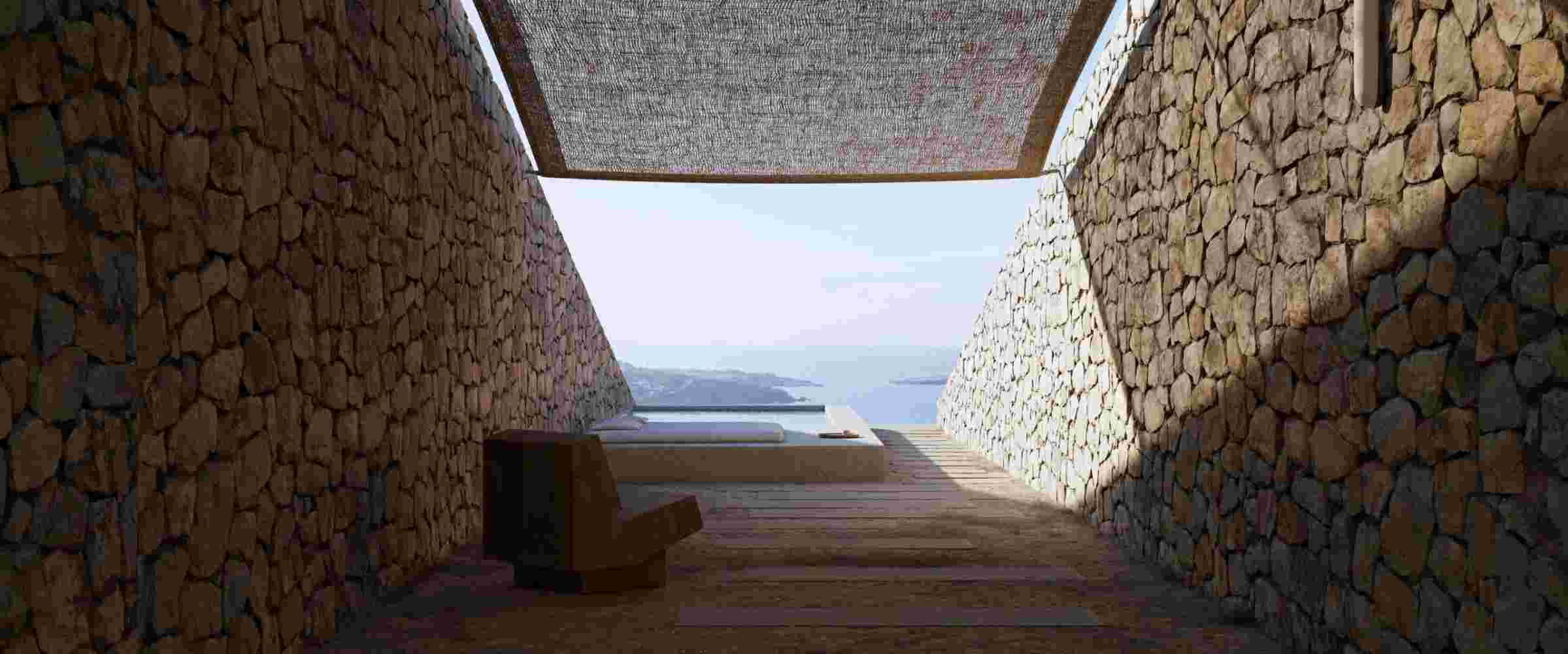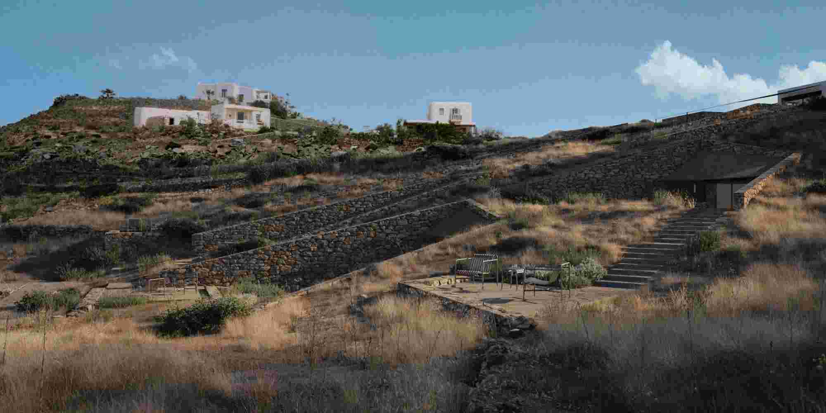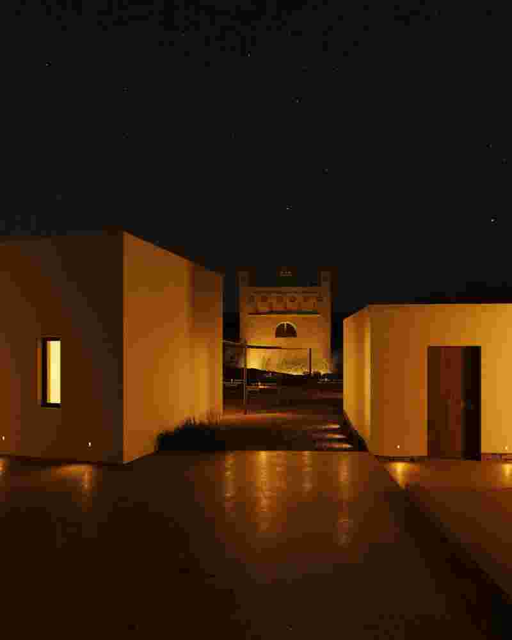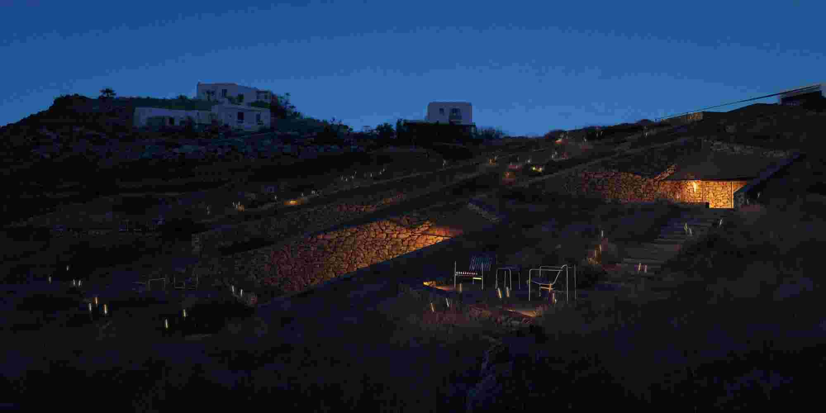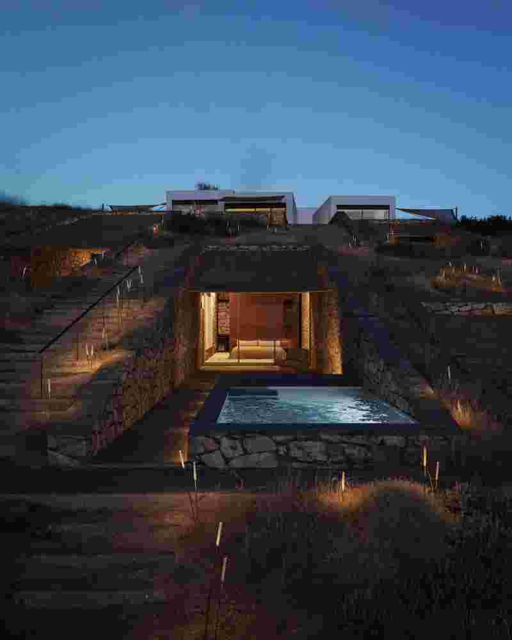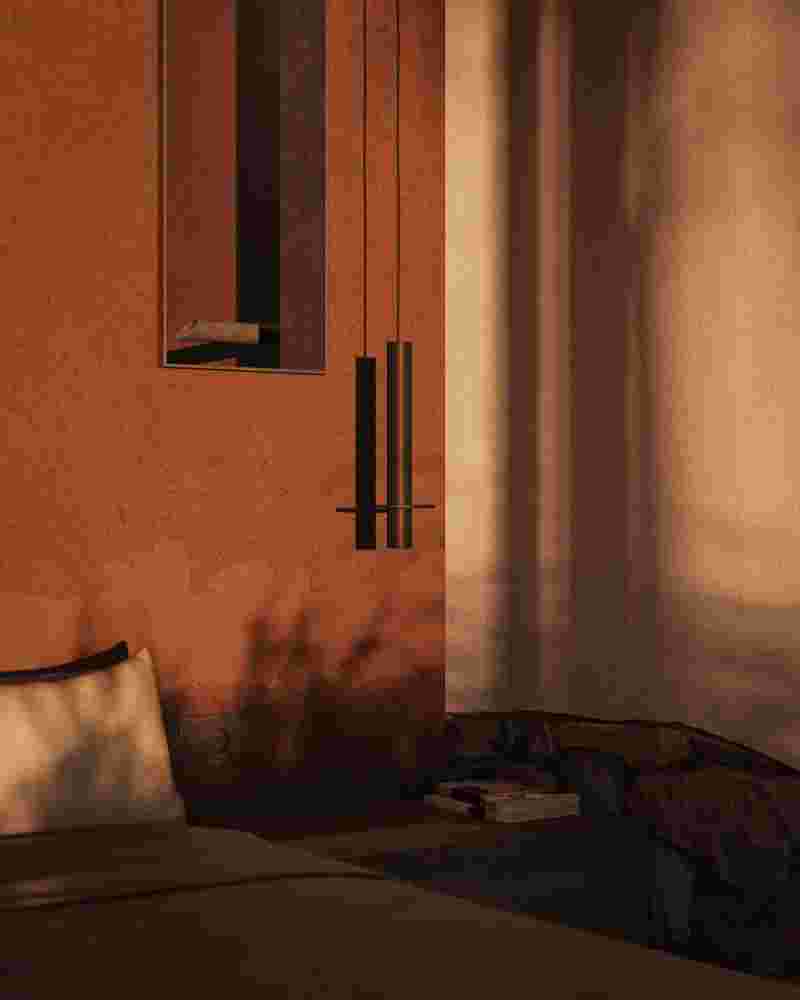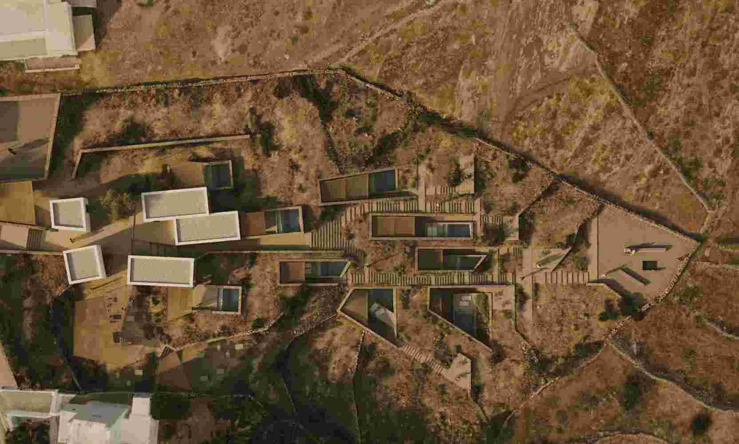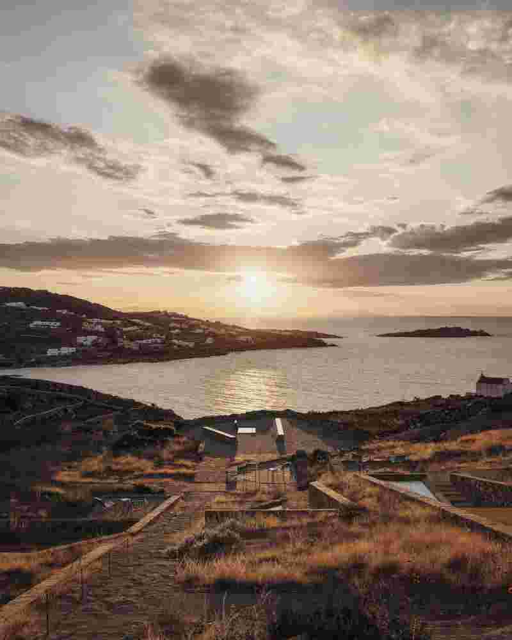Descent
LOCATION
Mykonos, Greece
STATUS
in progress
GNB TEAM
Andreas Giovanos, Maria Vlachou, Tzanis Tzanetopoulos, Mando Karavasili
STRUCTURAL ENGINEERING
gnb architects
E/M ENGINEERING
gnb architects
LICENCING
gnb architects
VISUALIZATION
duee.studio
Visiting the site of this project for the first time and walking through its extent from the entrance to its ending, was the inspiration itself for the main concept idea. The plot’s inclination and geomorphology created a strong sense of gradual isolation from the bustle of traffic and the “noise” of the built environment at its entrance, leading to a more serene condition, visually and acoustically, at its ending.
The primary goal of the design was to spatially express this descent. The steep slope of the site in certain points allowed for the creation of partially submerged residences, in perfect harmony with the desire for isolation, privacy, and tranquility, constituting a gesture that largely preserves the existing terrain and its exuded calming sense. Simultaneously, at the entrance of the site, ground-level volumes conspicuously welcome the inhabitants creating, through their placement and the relationship between them, passages and visual escapes towards the distant view. Hence, this composition of elements seems to create a cluster of buildings that, like the natural terrain, gradually “dives” into the ground, reappears through it in the form of individual residences and opens up to the surrounding view and nature. The overall visual imprint of the complex is confined to the ground-level buildings at its beginning, while the submerged ones blend into the ground, leaving only their stone boundaries visible, integrated into the broader landscape, amidst rocky formations and natural vegetation.
Descending from East to West, common and private facilities begin to develop on both sides of the composition. Entering the site, there are buildings accommodating the welcoming areas of the residential complex. Consequently, there are three (3) ground floor residences and six (6) submerged remaining, with their outdoor spaces having unobstructed view towards the west and the bay of Korfos.
Each of these residences has an externally shaped area with an outdoor shaded section, a sitting area, and a swimming pool. At the western end of the plot, there is an outdoor space designed for various outdoor activities, gazing at the unobstructed view and the amazing sunset of the bay.
The complex offers a wide range of spatial qualities to the visitors, from absolute isolation to social assimilation. The composition is created through the axis of harmonizing with the natural terrain and landscape, while attempting a contemporary interpretation of Mykonian architecture.




