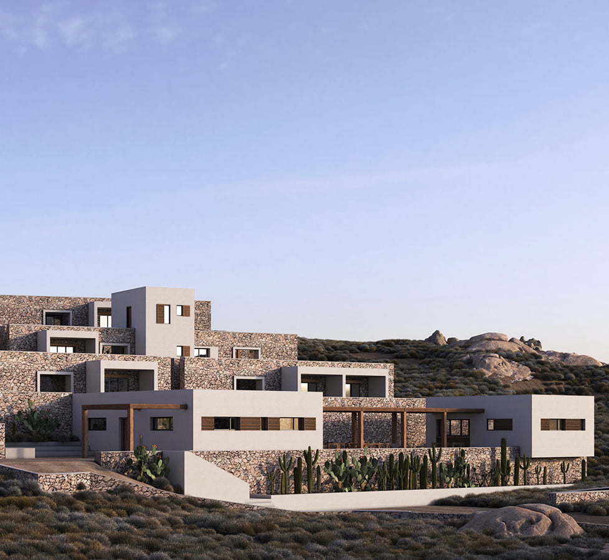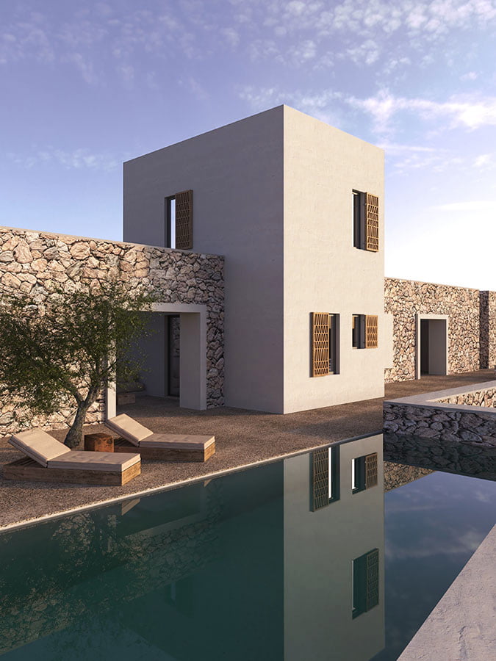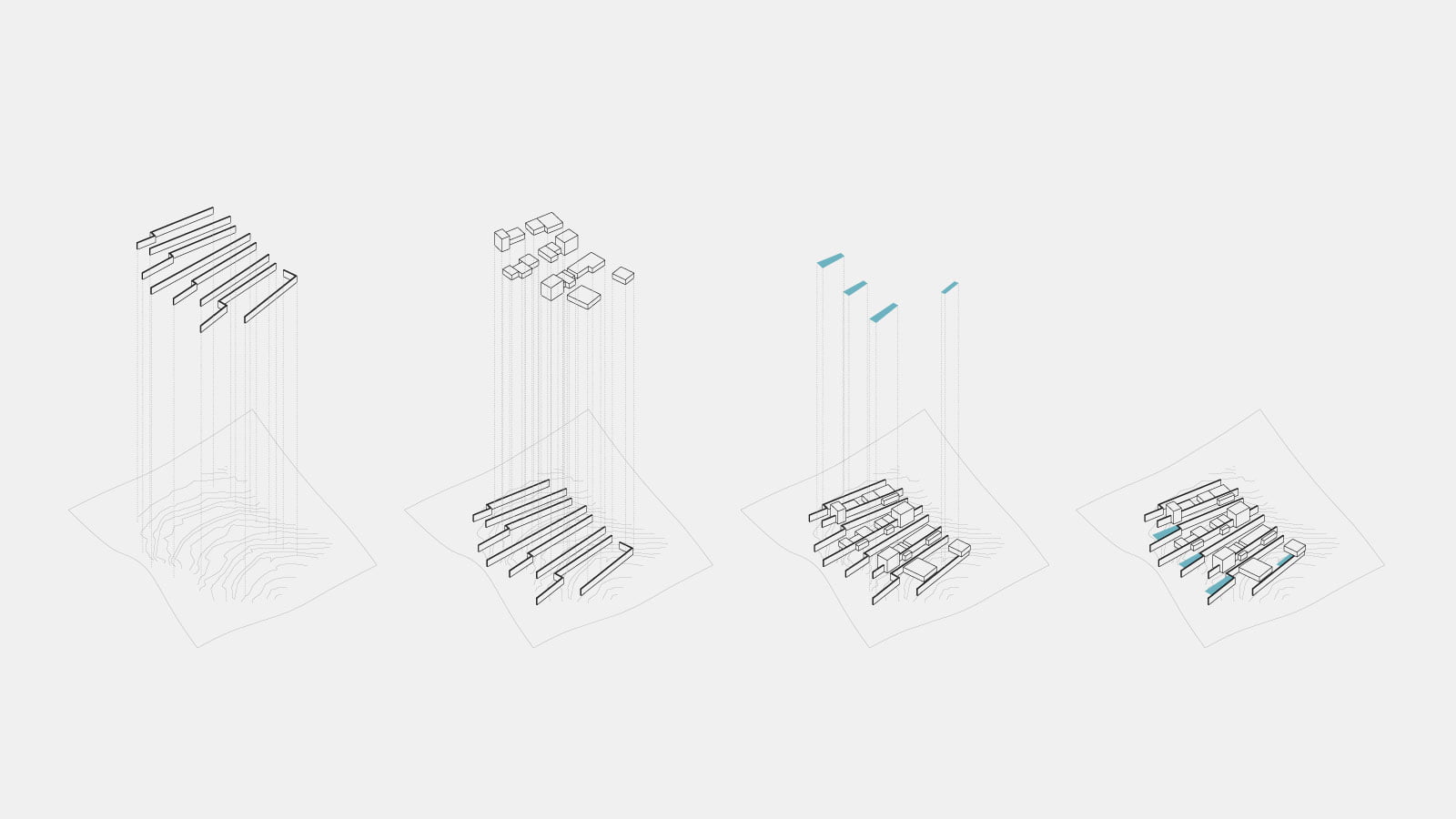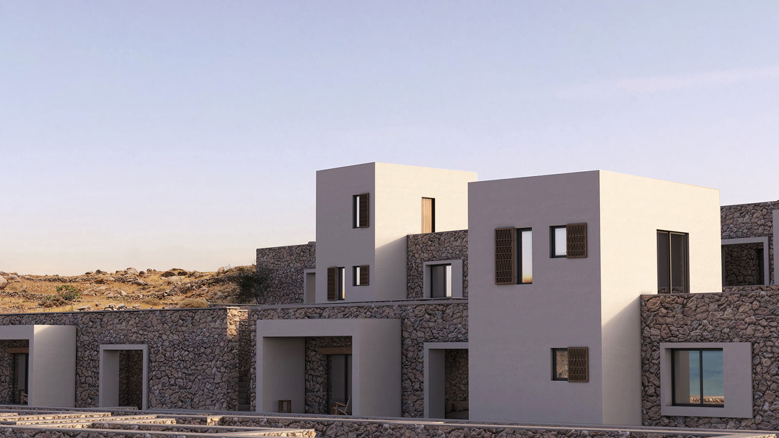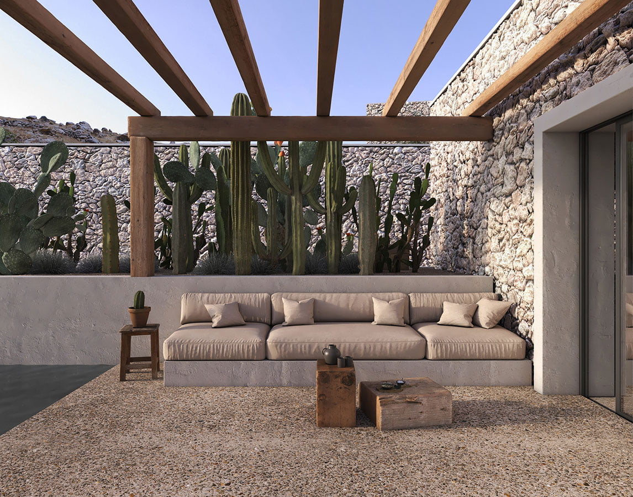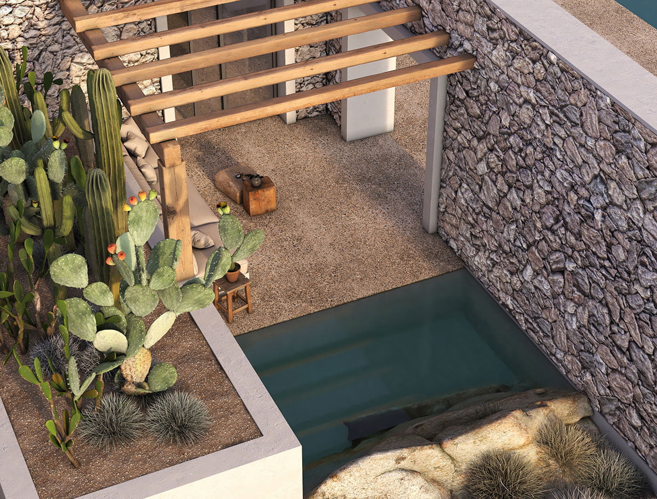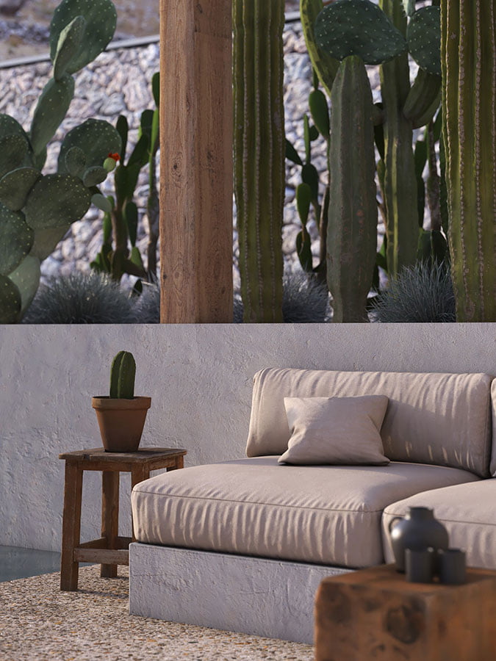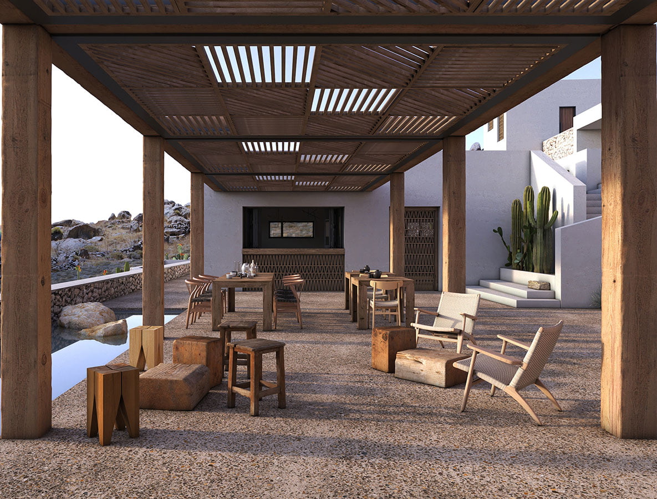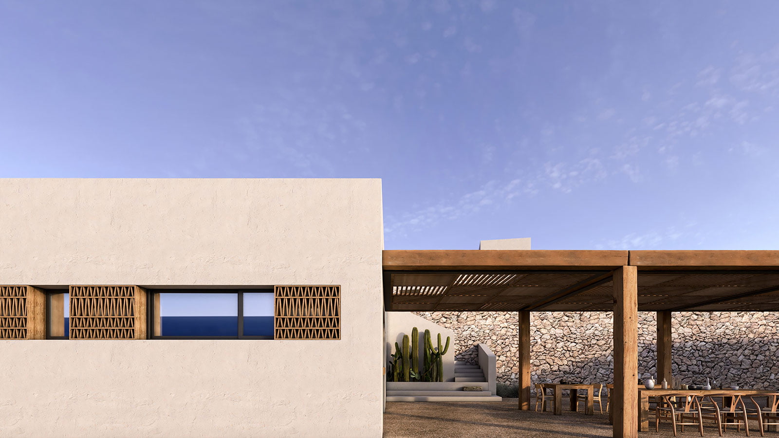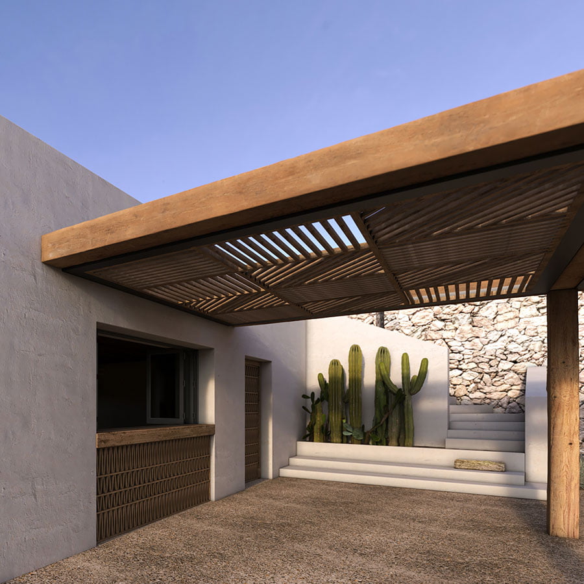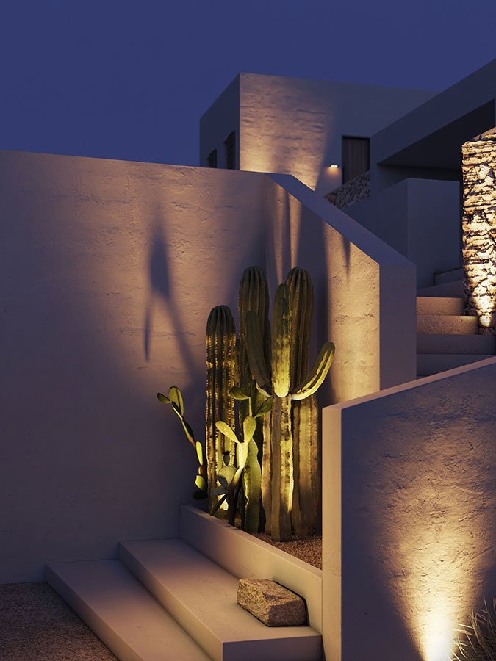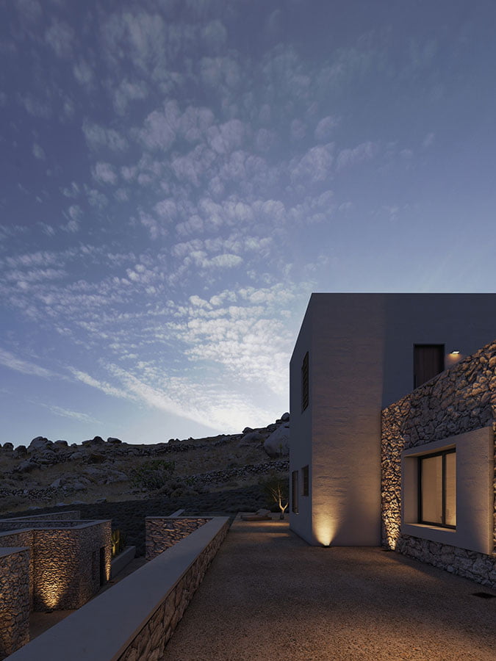PNLP Hotel
LOCATION
Mykonos, Greece
STATUS
in progress
GNB TEAM
Andreas Giovanos, Katerina Deligianni, Ioanna Roumpi
STRUCTURAL ENGINEERING
Kostas Katris
E/M ENGINEERING
Christos Georgakopoulos
LANDSCAPE DESIGN
Katerina Deligianni, Ioanna Roumpi, Lambros Papathanasiou
VISUALIZATION
Lambros Papathanasiou
The PNLP Hotel project concerns a hotel complex in Kalo Livadi, Mykonos, with the capacity of 42 beds. All building volumes are divided in four elongated building zones. Stonewalls organize the natural terrain and create platforms on it, so that the white-plastered building volumes either attach or penetrate such elements, creating an interesting interaction between the two dominant materials.
The entrance is located to the south part of the plot, where two building volumes are attached to the stonewall, hosting the main public uses; the reception and lounge area, as well as the hotel’s restaurant. The outdoor dining area is situated between the two building volumes, under a wooden pergola and interacting with the swimming pool.
Public facilities that are necessary for the hotel operation, such as a kitchen, a beauty salon and spa centre, a gym, a multipurpose area, a laundry room and staff’s sanitary facilities, are located in the underground levels of all four buildings.
Crossing the reception and dining area heading north, three elongated building volumes formed in different levels host all rooms and suites with unobstructed sea views. Each residential unit disposes of a private outdoor area and access to a private pool or a jacuzzi. Most rooms are located on the ground floor, while the suites are placed on the upper level.




