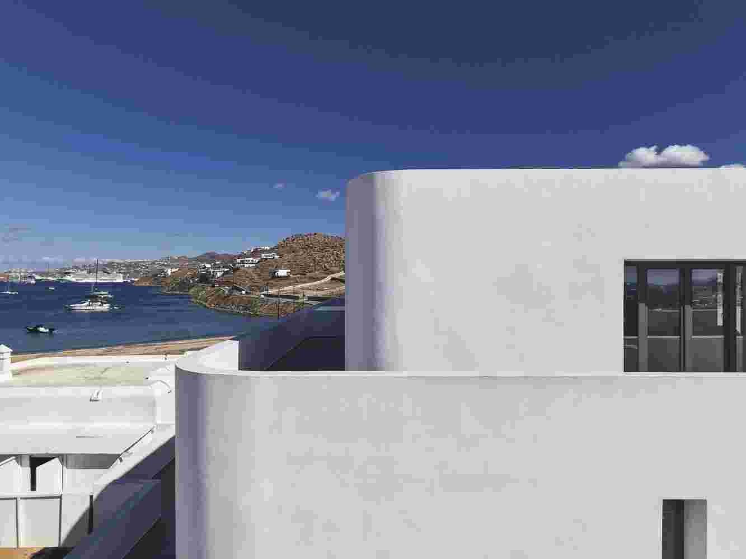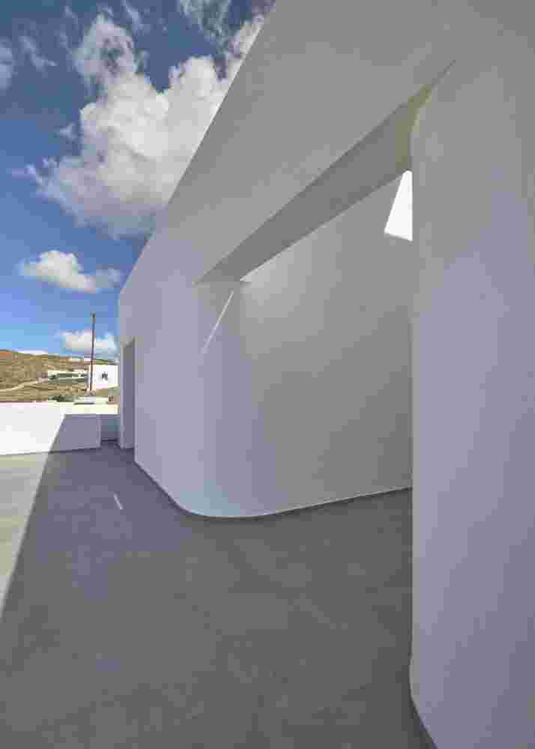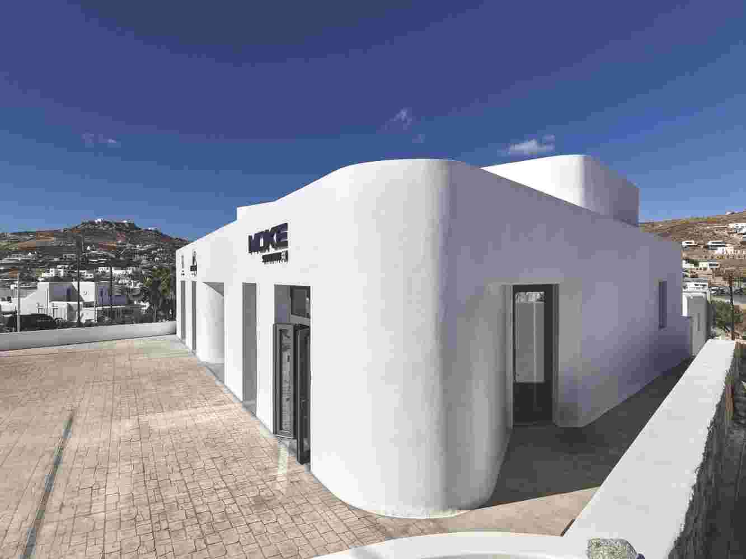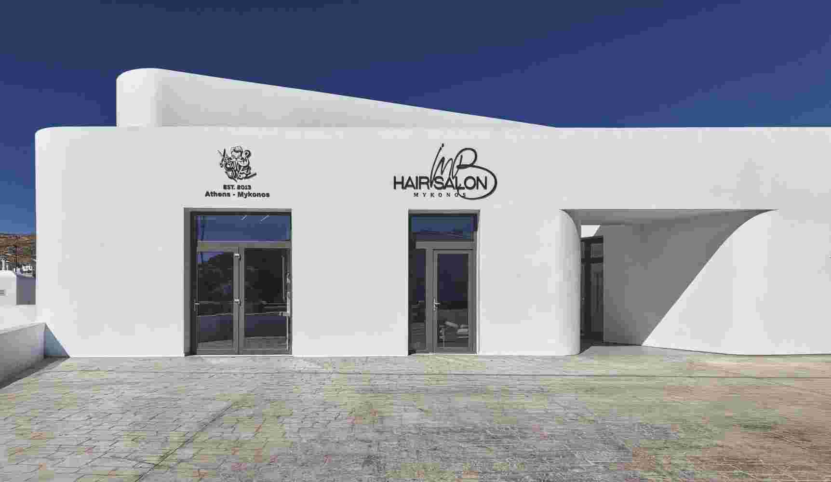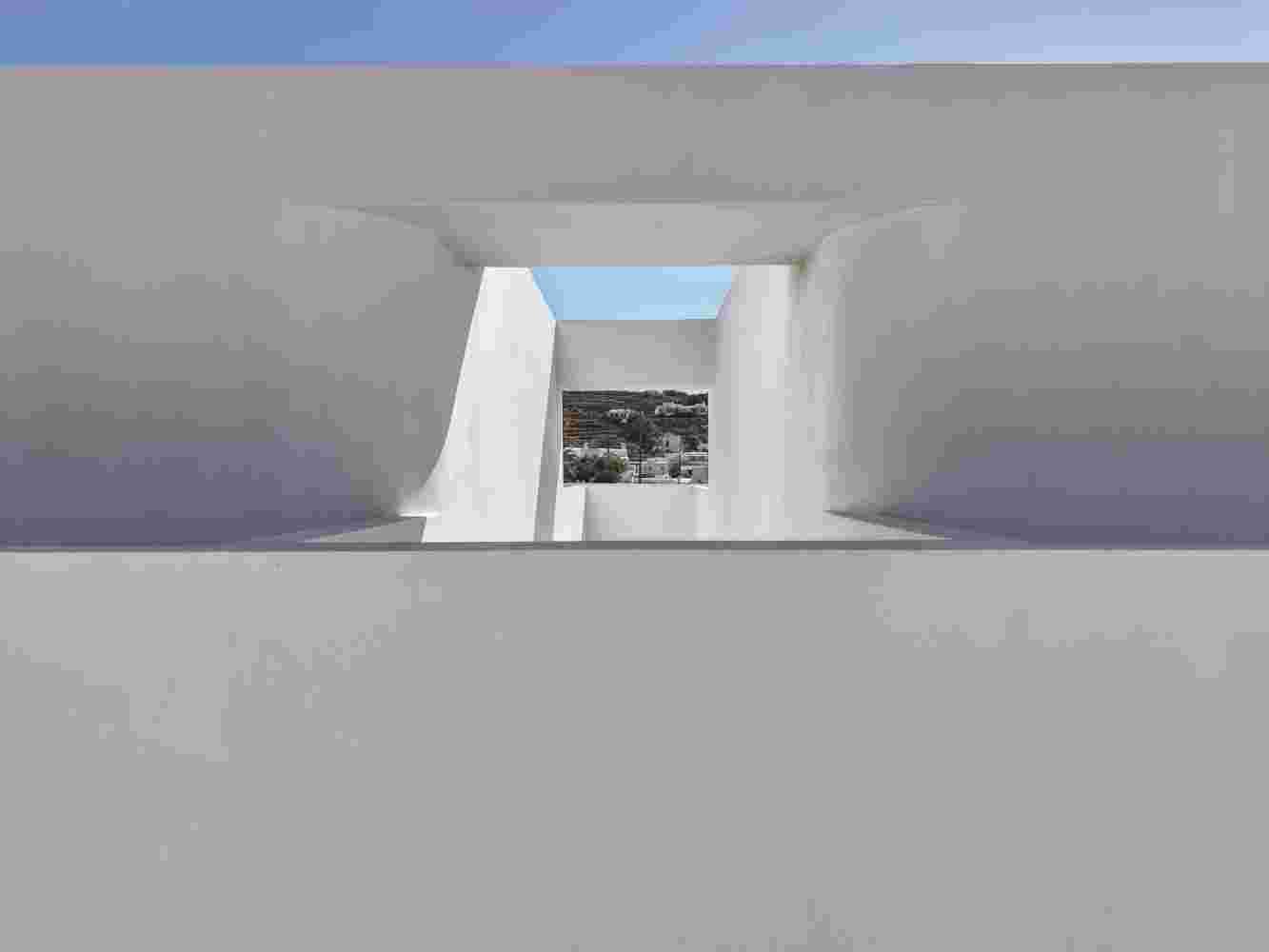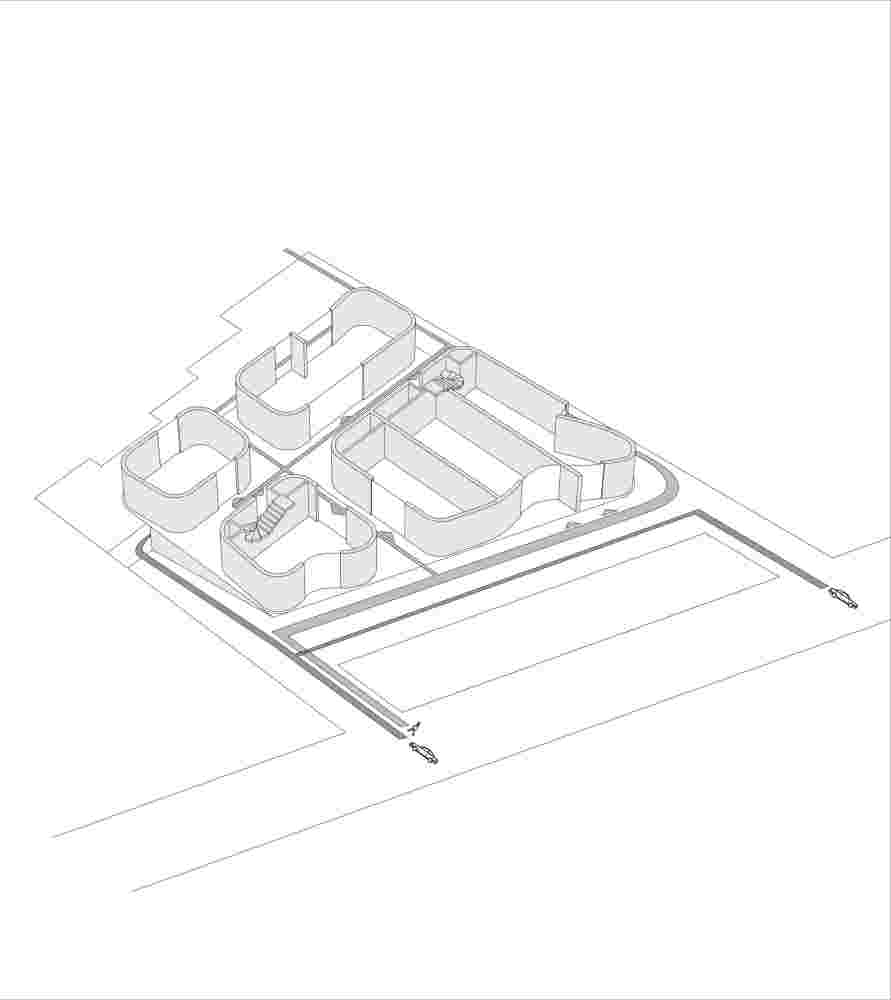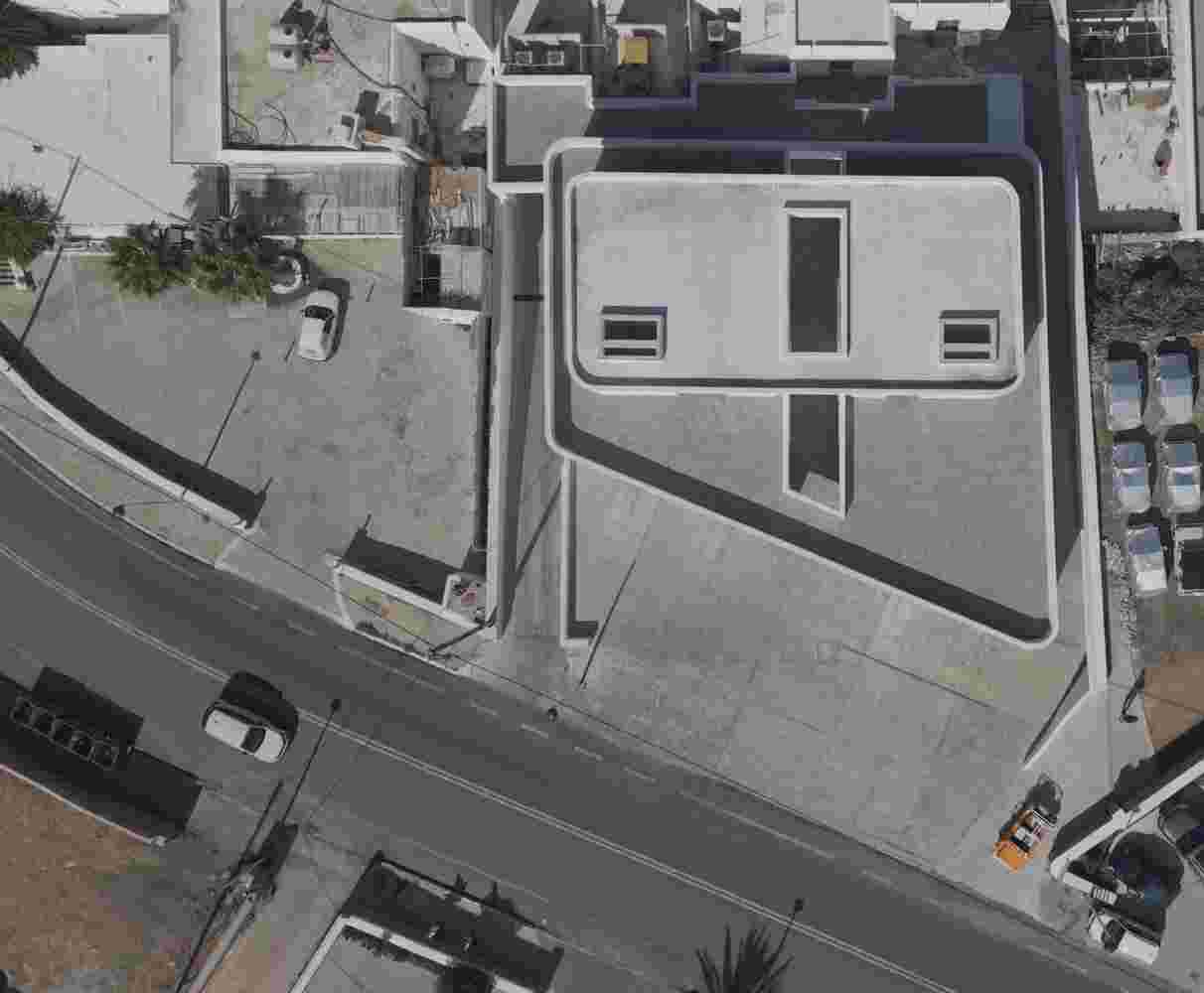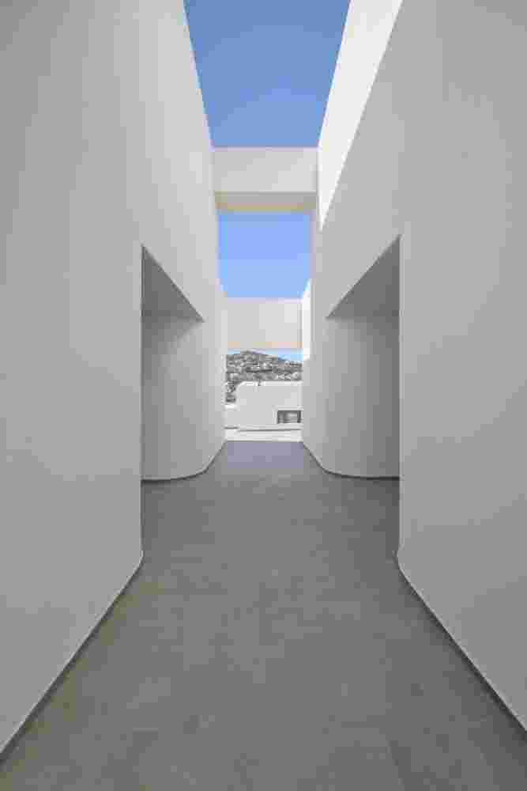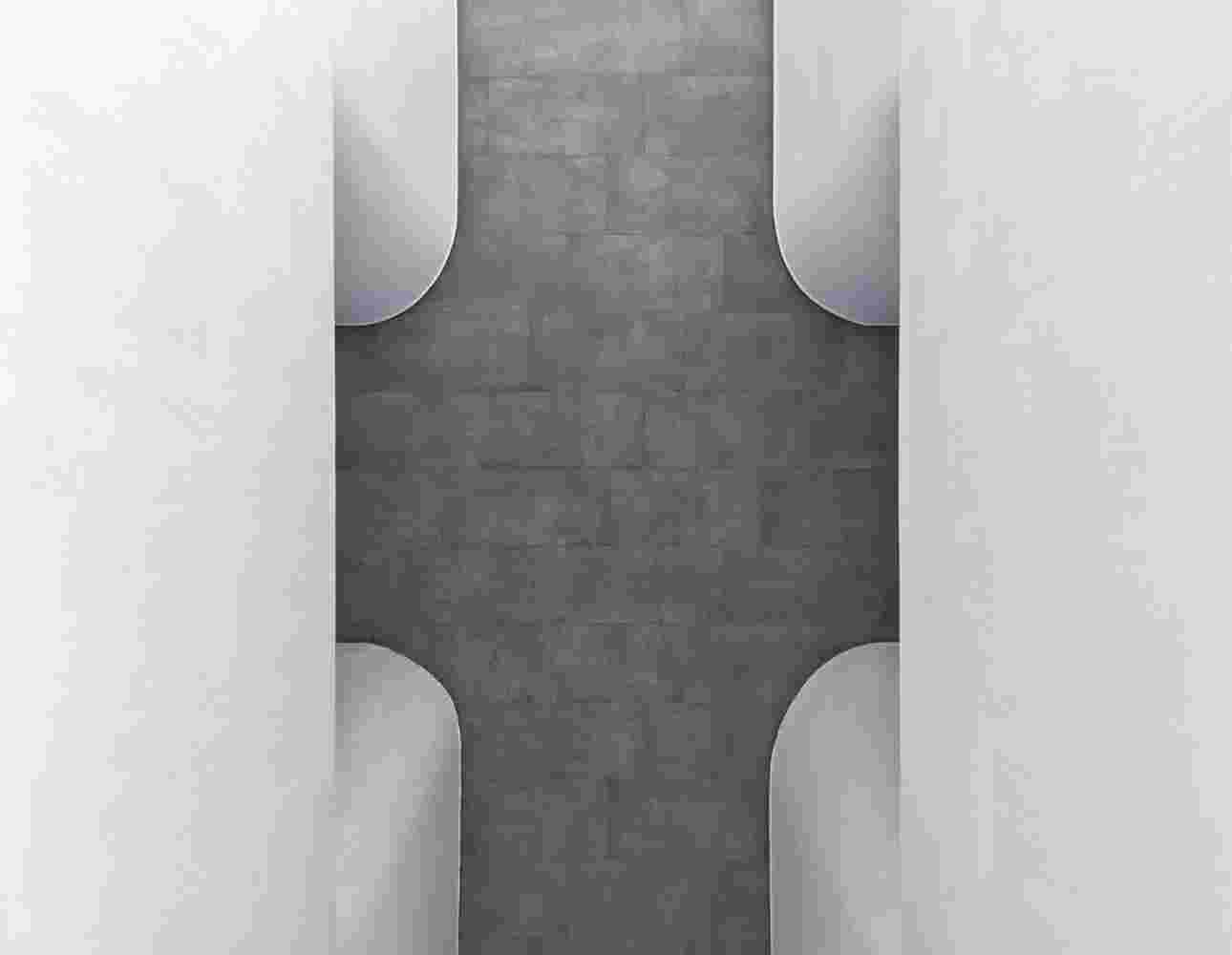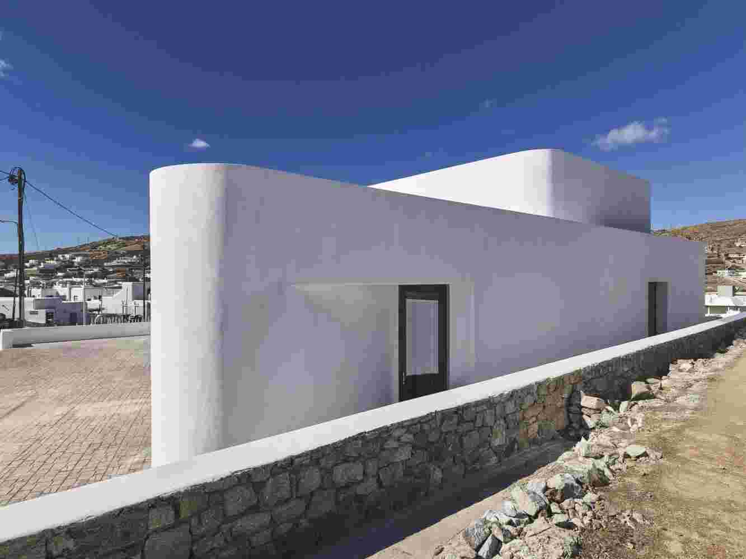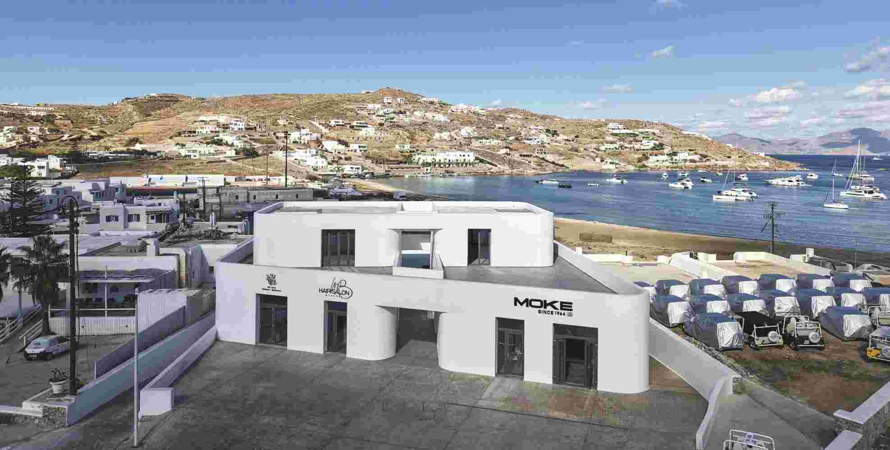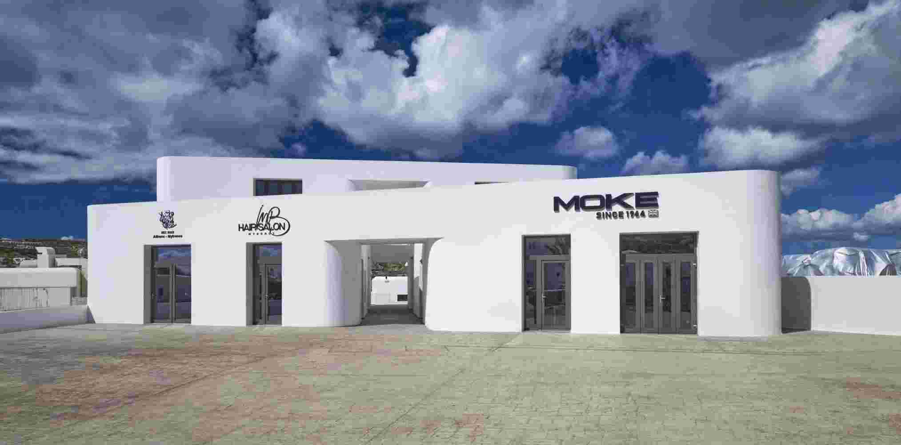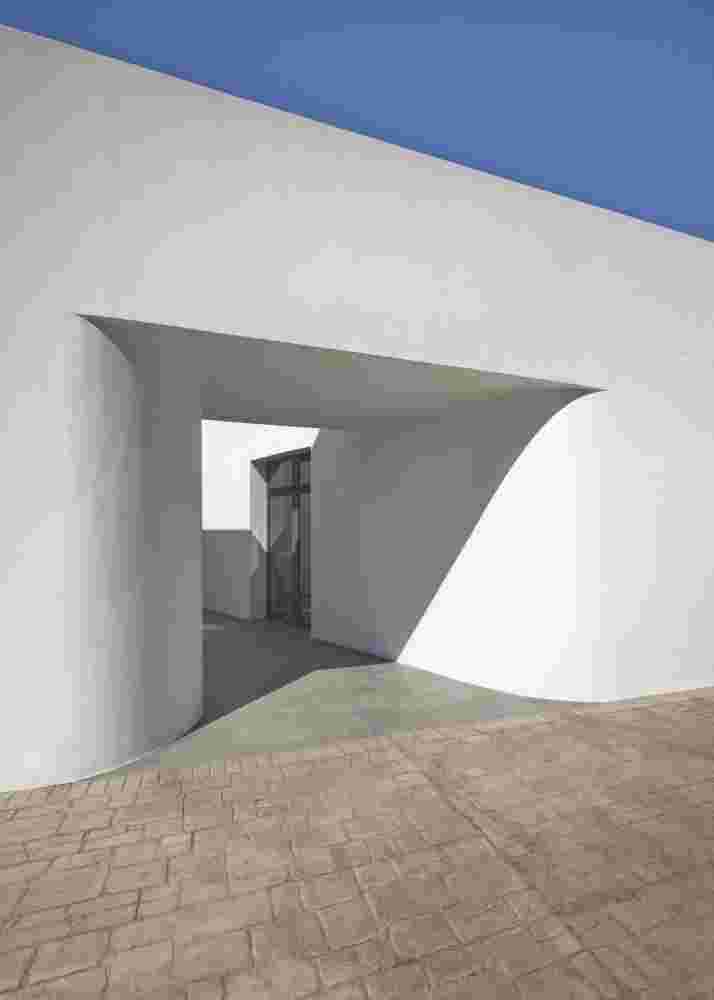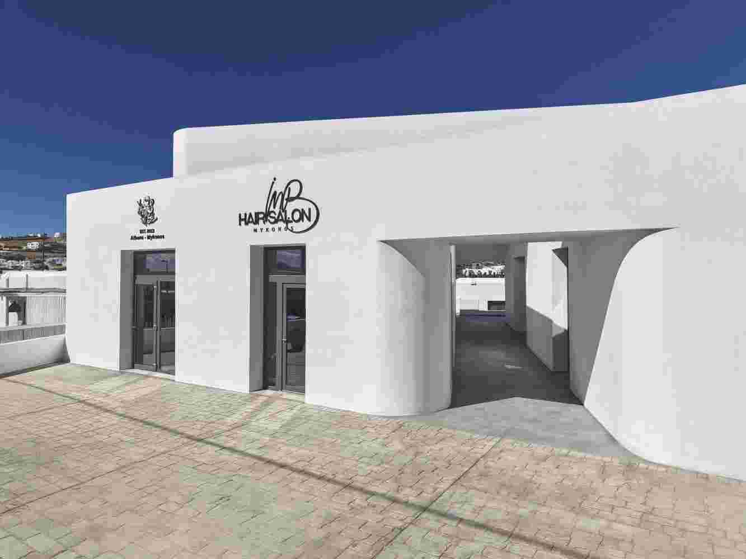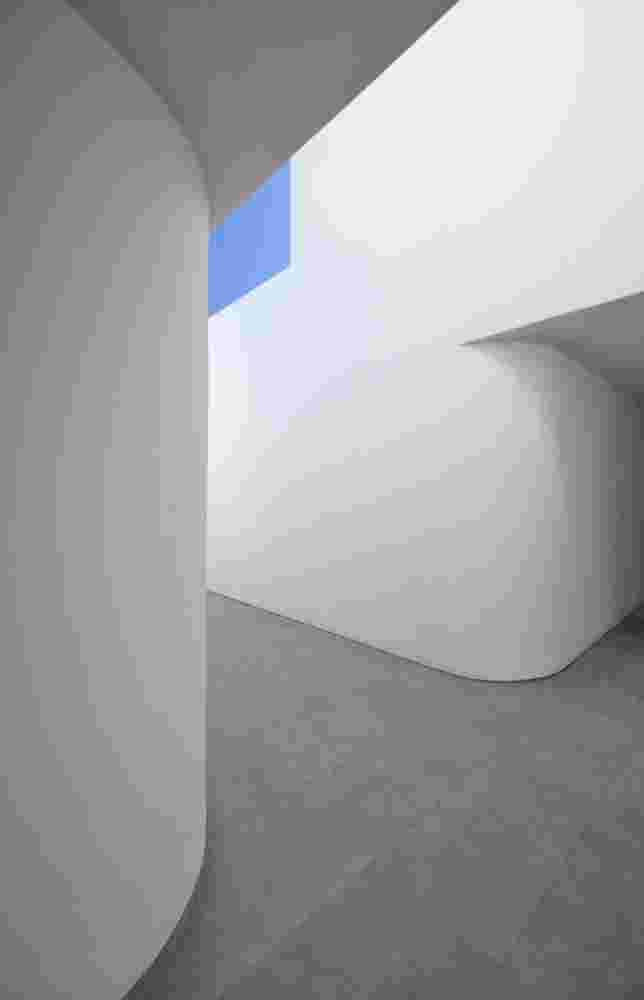Retail
LOCATION
Mykonos, Greece
STATUS
completed
GNB TEAM
Andreas Giovanos, Tzanis Tzanetopoulos
STRUCTURAL ENGINEERING
gnb architects
E/M ENGINEERING
gnb architects
LICENCING
gnb architects
PHOTOGRAPHY
Tzanis Tzanetopoulos
The central location of the plot in Ornos, its direct visual relationship with the main road, and the building’s commercial use led to the intention of creating a landmark structure. During the exploration of Mykonian architectural references, the Church of Panagia Paraportiani emerged as an emblematic example that encapsulates the island’s architectural identity. The curved shell, the white surfaces, and the interplay of light and shadow became key elements informing the project’s morphological approach.
The building is developed on two levels. The ground floor remains open and accessible, allowing visual continuity and fluid circulation. The vertical axis–corridor is emphasized through the absence of a roof, a gesture that unifies the spaces and reveals the compositional structure of the building. The upper level hosts two independent units with direct access to outdoor terraces and visual connection to the ground floor through the open-air corridor.
The form of the building is perceived as a unified volume with gentle curvatures, directly referencing the vernacular architecture of Mykonos. The curved recesses of the façade and the shifting patterns of shade enhance the building’s dynamic relationship with light and time, highlighting its role as a contemporary landmark within the settlement of Ornos.




